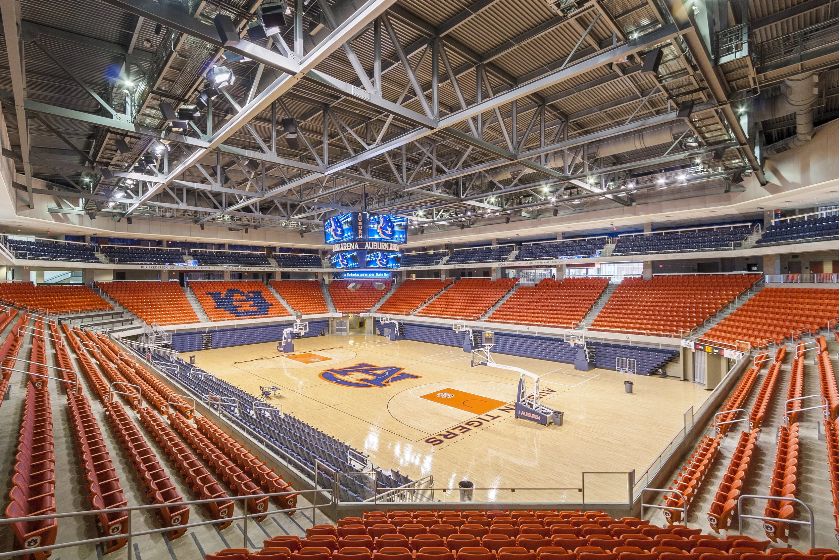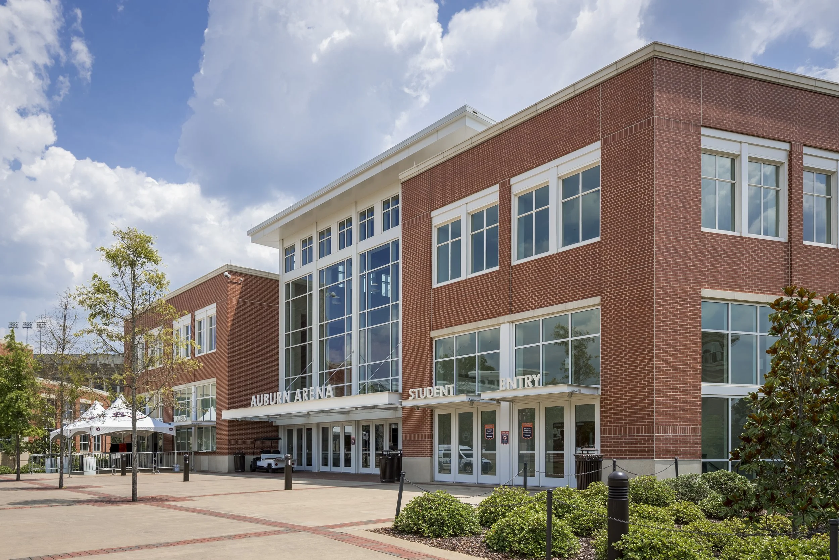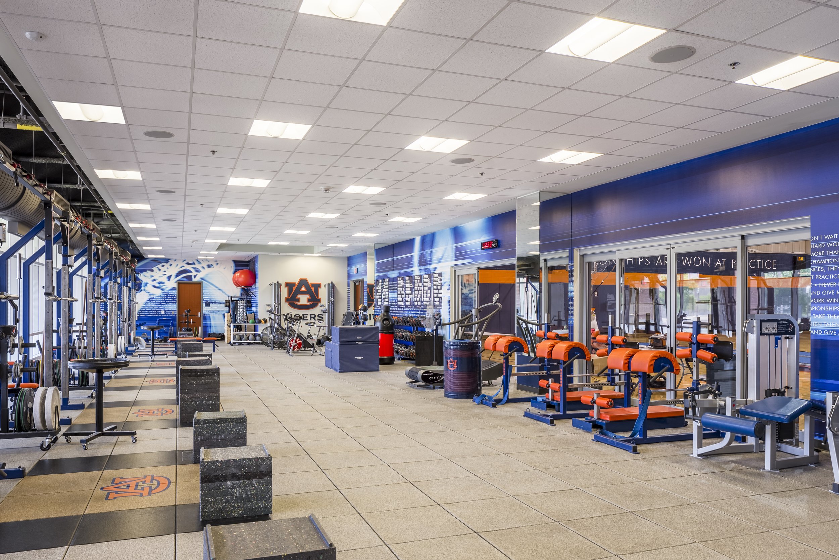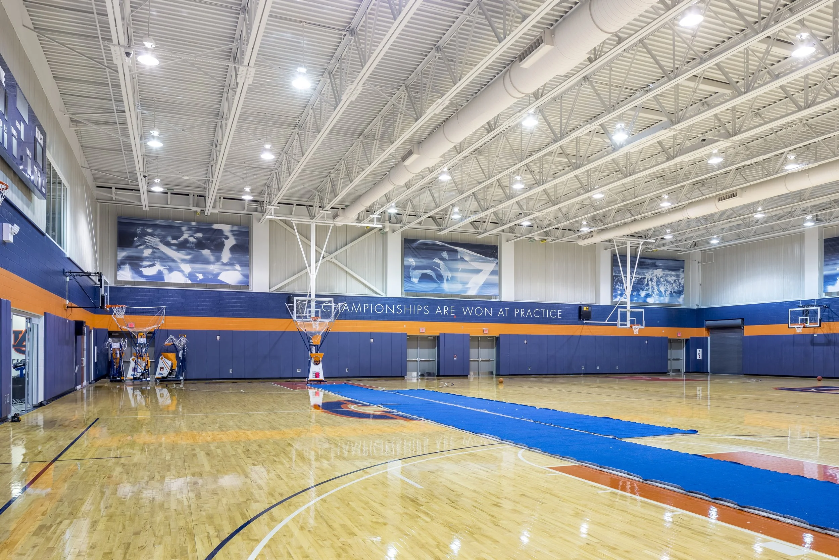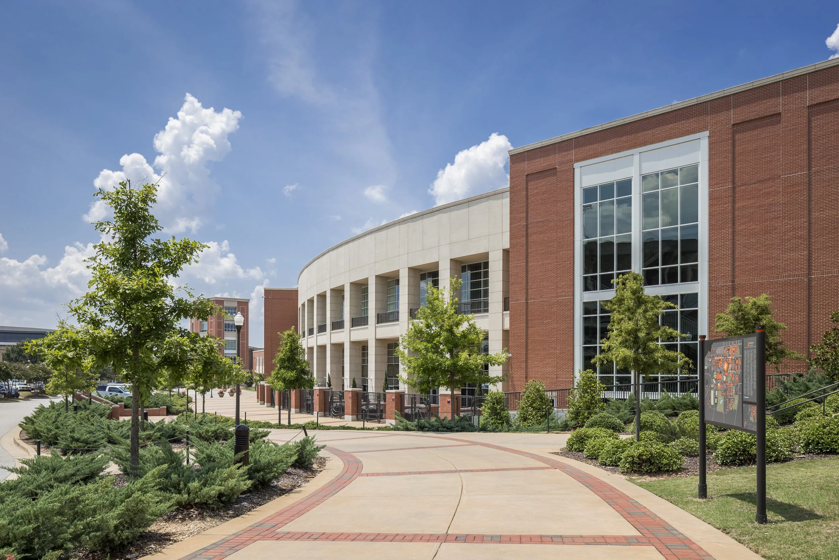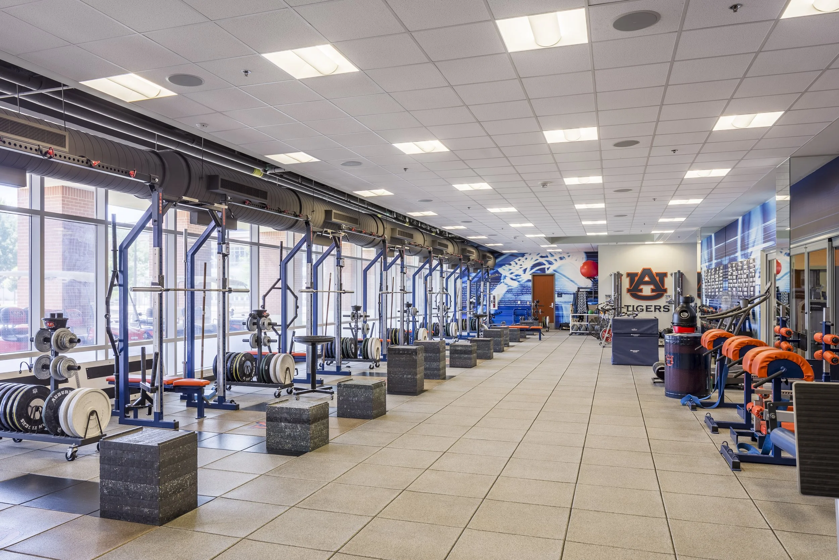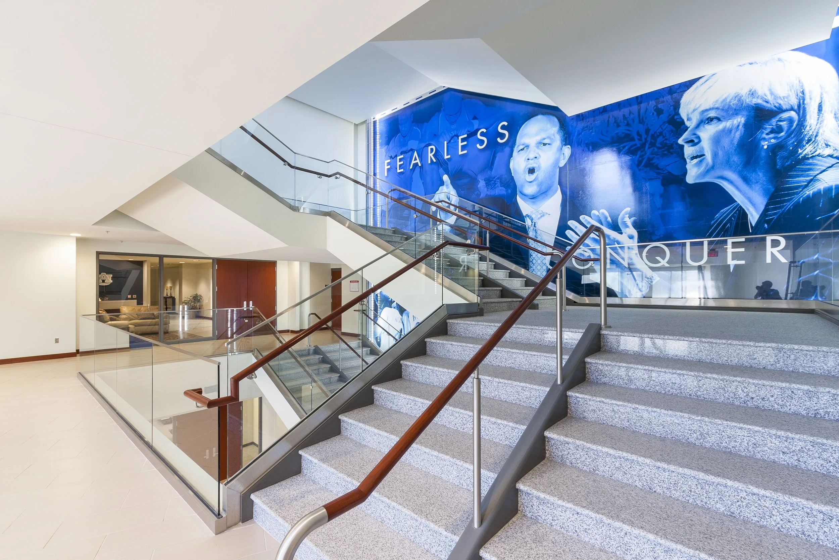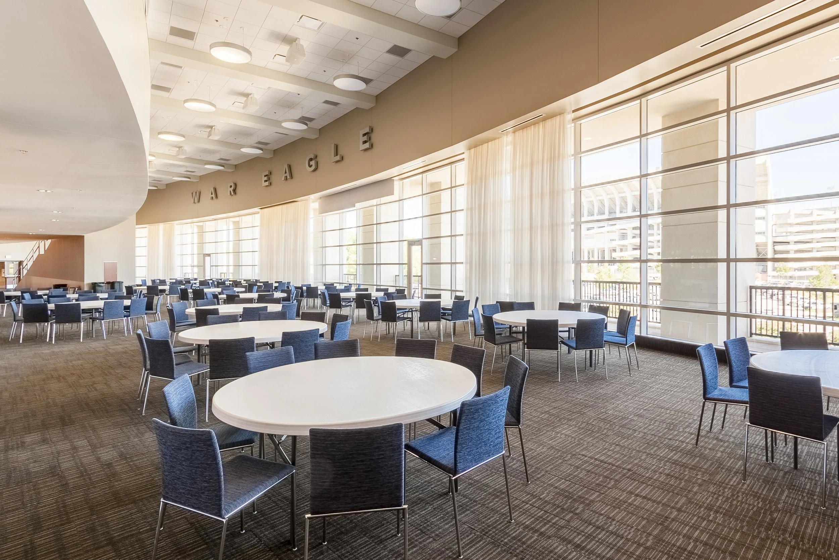Auburn Arena & Practice Facility
The new arena put Auburn's basketball teams on the map as programs to be taken seriously.
The 252,000-sf event and practice facility, situated near Jordan-Hare Stadium and the student activity center, was designed to enhance the fan experience and recruit top-level student-athletes. The four-level arena takes cues from Auburn’s traditional campus and incorporates a state-of-the-art interior featuring the latest audio-visual equipment technology.
The new arena seats up to 9,232 fans for athletic events, concerts, and commencement ceremonies. It also houses new ticket offices, coaches’ and administrative offices, scholarship lounge, team store and the Auburn University Hall of Fame.
To recruit, train, and retain the top student-athletes, our team included over 29,000-sf of dedicated training space. The training wing features a two-court practice gym, men’s and women’s locker rooms, a sports medicine suite, a strength and conditioning facility, meeting rooms, lounges, and coaches’ offices.
“This facility is a dream come true. It is a great day to be an Auburn Tiger.”
At a glance
Located in Auburn, AL
252,000 sf
9,121 seats
Completed October 2010
Designed in association with HOK
Services
Architecture
Interior Design
Furniture Specification
Awards
Award of Excellence for General Contractor / Construction Management - Associated Builders & Contractors
News
"Exceed expectations with BIM" - Autodesk Case Study
Completed by members and employees of DAV Architects, P.C., through Davis Architects, Inc.

