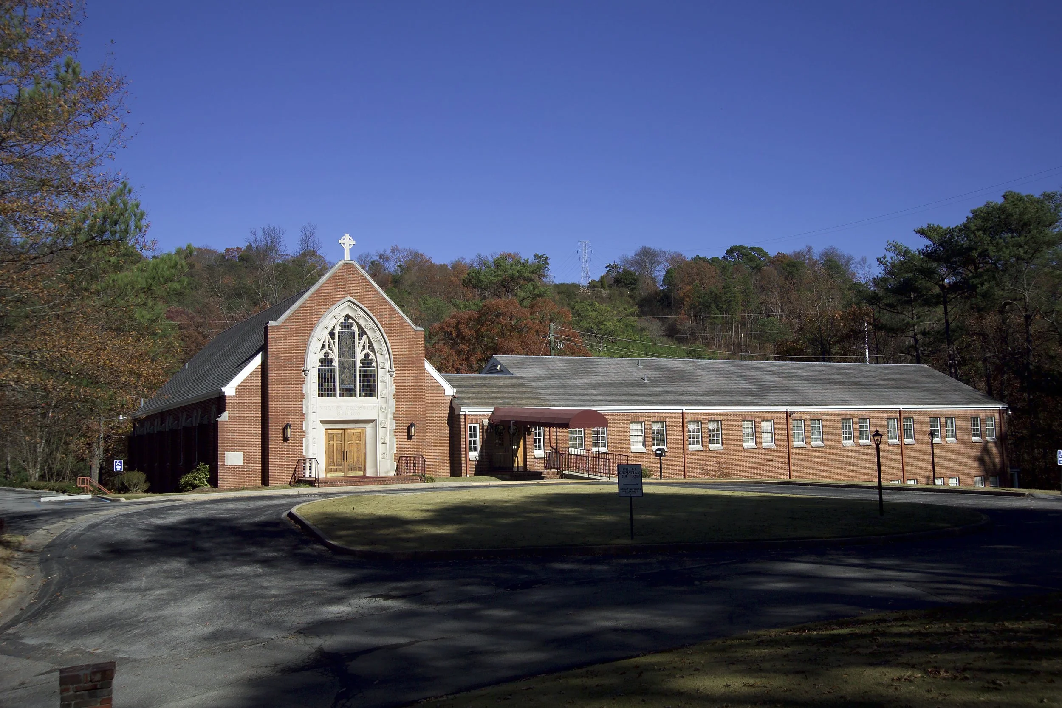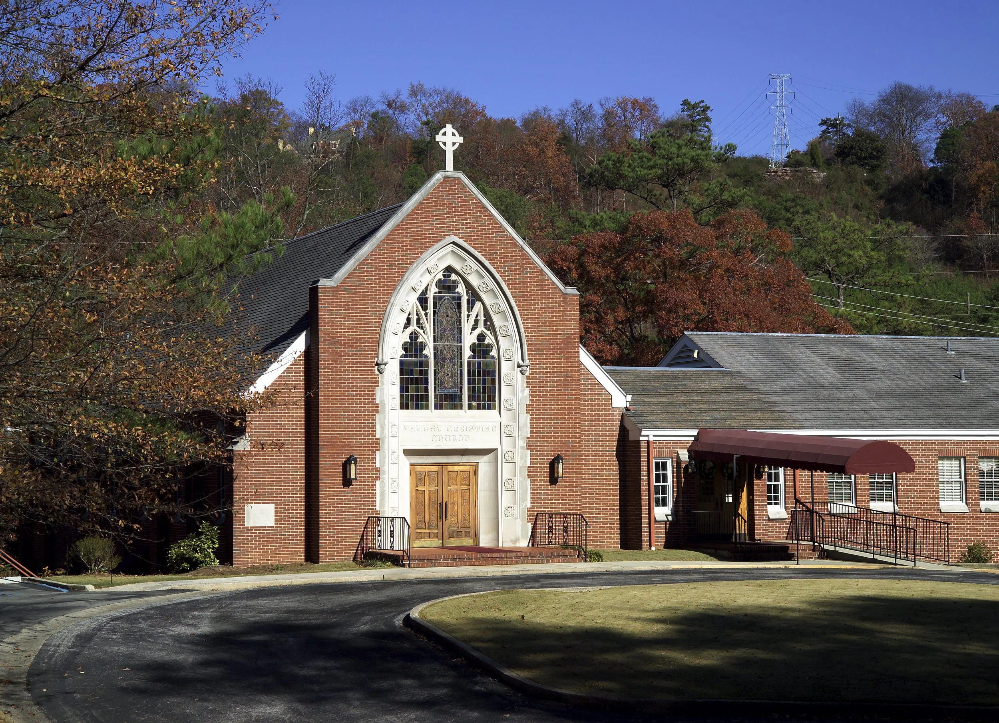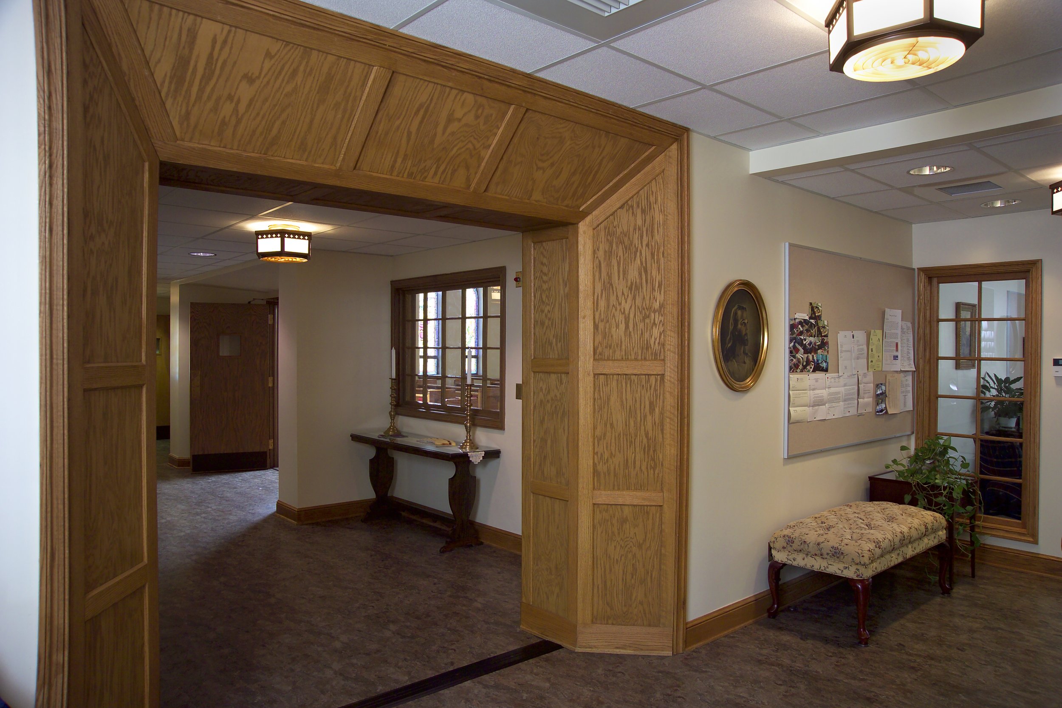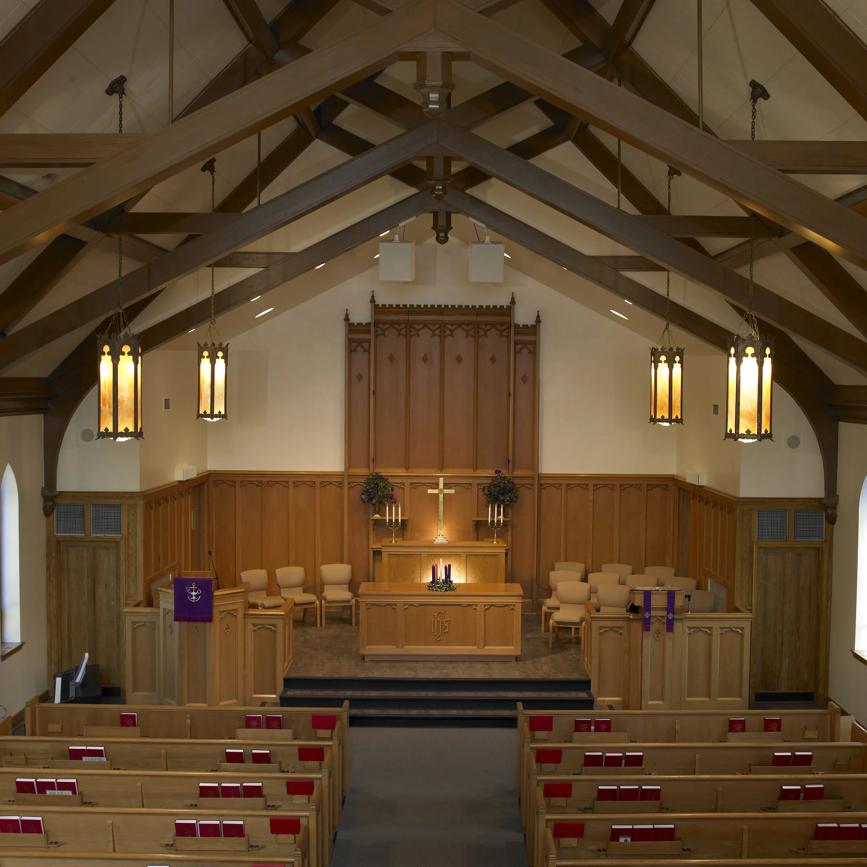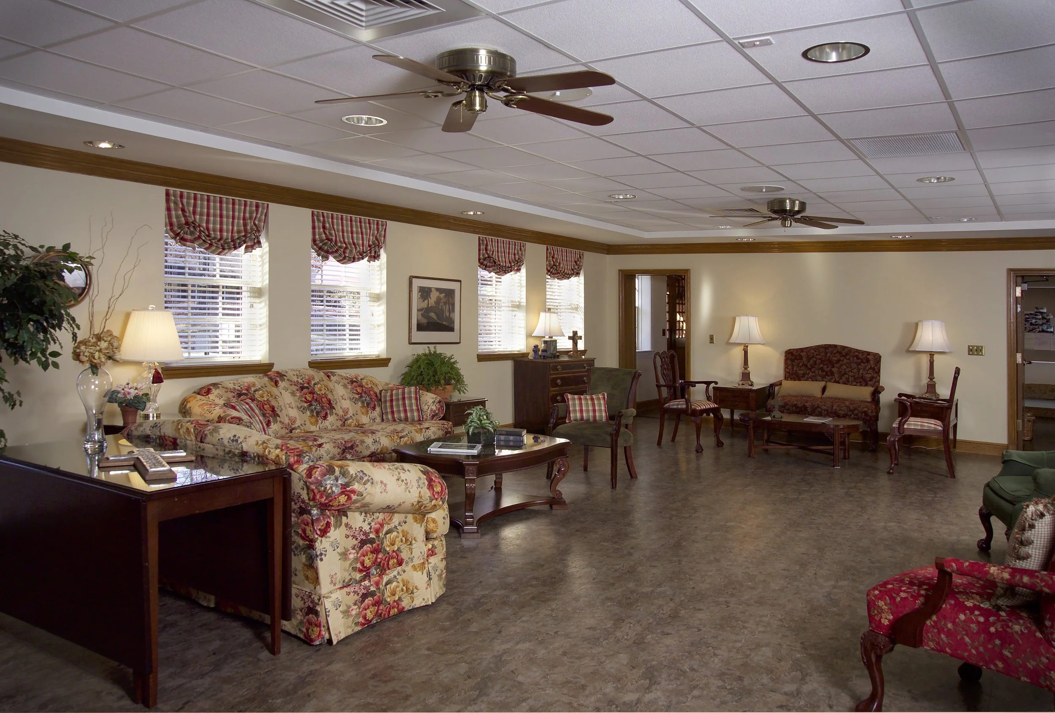Valley Christian Church Master Plan & Interior Renovations
Davis Architects was chosen to prepare a master plan for Valley Christian Church to upgrade and improve their facility. The facility currently includes a sanctuary and church wing, which houses offices, classrooms, and gathering spaces. The Church has twelve main “dreams” that encompass improvements they wish to make over the next few years. The main “dreams” involve improving the Sanctuary in appearance, function, and acoustics, redirecting the greeting areas to accommodate the flow of traffic between the Sanctuary and the Church, while increasing visibility of the main entrance, and enlarging and enhancing the main gathering space for fellowship. Other “dreams” include improving access to the Church, reorganizing spaces for better efficiency, improving the playground and making access to it safer, and mechanical and maintenance upgrades. At present, the firm is developing the master plan, with construction work beginning after the fundraising campaign.
At a glance
Located in Mountain Brook, Alabama
Completed by members and employees of DAV Architects, P.C., through Davis Architects, Inc.

